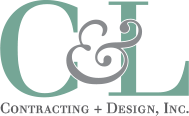Kitchen Remodeling & Design Services
Is your house perfect for you, but your kitchen isn’t? Kitchen remodeling is one of the best investments you can make. An easy to navigate kitchen can take cooking from a task to pure joy in a heartbeat. C & L Contracting and Design wants your house to “fit you” and make your life better. We do this by handling your kitchen remodel project from design through to completion, providing the materials, products, and installation needed for all aspects of the project.
Our clients appreciate the proprietary system our contracting and design team follows to guide them through the kitchen design and remodeling process. Documentation of project details and information contributes to a successful kitchen design that will be enjoyed for years to come.
PHASE I – DISCOVERY
We begin by listening to your needs, documenting existing conditions, and working with you to create a realistic budget for your project.
What You Can Expect:
- Perform on-site field measurements of existing conditions.
- Photograph the interior “affected areas” of the existing home.
- Produce “rough” floor plan drawing of the proposed spaces for pre-estimating purposes.
- Design agreement or retainer for conceptual drawing which will be used to determine a project budget range during the “Detailed Design Phase” of this agreement.
PHASE II – DETAILED DESIGN
Using the conceptual floor plan drawing, detailed design drawings are created. Then, we work with you to establish realistic material allowances and provide you with a complete cost estimate for your project.
What You Can Expect:
- Review detailed kitchen remodel design drawings that clearly and accurately represent our ideas for your proposed construction project. All drawings will be to scale and proportion, but will not be usable as working construction drawings. The design drawings include floor plans and kitchen elevations.
- You will meet with our Designer to assist with cabinetry design and layout, cabinetry style and finishes, countertop materials, plumbing fixtures, appliances, floor coverings, backsplash materials, lighting design and more.
- Review a detailed proposal of the proposed remodel project.
PHASE III – PROJECT DOCUMENTATION
This final stage takes place once we have entered into a construction agreement. We start by creating a construction schedule and then proceed with full working permit drawings. You then have the benefit of working closely with us to make your final material selections.
What You Can Expect:
- Together we will review and approve a detailed kitchen remodeling agreement.
- Work hand-in-hand with our Designer to assist you in the final selection of the products that will be used in your kitchen.
- Produce the final drawing sets which are necessary to secure city permits, material quantity ordering, cabinet fabrication, and final construction of the project.
- Review Job Specification Book with project schedule and communication log.
If you are interested in learning more about C&L Contracting and Design or are interested in scheduling a no cost design consultation, feel free to contact us (281) 648-2643.
